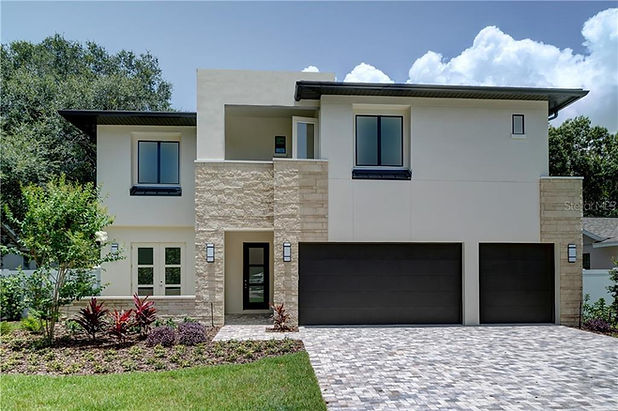

4003 W MULLEN AVE
List Price: $1,590,000
5 Bedroom - 5.5 Bath
Under Construction. Under Construction.
Pick your finishes at our Design Center, and make this house your home! Photos are from another home with same floor plan.
Spacious open plan, 5Bed / 5.5Bath, 3 car garage, Heated Salt Water Pool w/ Spa, both floors have 10’ Ceilings, elevator shaft, oversized mudroom. Hewn Stone at front of house. Includes impact windows, smooth drywall throughout, and Icynene insulation. Downstairs features a study w/ accented trim wall and hidden closet. Elegant wine room with LED lighting and glass enclosure. Downstairs guest suite. Paver driveway, front porch, and back lanai. Built-in outdoor kitchen. Wolf/SubZero appliances, Custom Plaster Hood and Floating Shelves, Wine fridge. Reclaimed wood breakfast table perpendicular to quartz island. Butlers pantry with an additional sink. Powder Bath with Pool access. Outdoor Shower. Landscaping throughout the front and backyard with irrigation. Luxurious spa-like master retreat with a ‘Wet Room” (glass encased room with shower and tub), floating mirror, and walk-in-closet. All of the other bedrooms have ensuite bathrooms. 2nd story Wet/Morning Bar. Fenced in backyard with vinyl fencing. Security System included with optional Smart Home features available. Energy Star Certified. 1 year home warranty!
Crafted by Adobe Homes (Aurora Awards winner 2019). Coveted Plant High district. Builder model available to view!
3916 W MULLEN AVE
List Price: $1,575,000
5 Bedrooms - 5.5 Baths
New Construction Move in Ready! Spacious open floor plan, 5Bed/5.5Bath, 3 car garage, Oversized lot, Heated Salt Water Pool w/ Spa, both floors have 10’ Ceilings, elevator shaft, oversized mudroom. Impact windows, smooth drywall, and icynene insulation in attic. Downstairs features a study w/ accented trim wall. Elegant wine room with LED lighting, floating shelves, and glass enclosure. Downstairs guest suite. Pavered driveway, front porch, and back lanai. Built in outdoor kitchen. Wide plank wood flooring throughout all the living spaces, and luxury porcelain tile flooring in the bathrooms. The Kitchen has Wolf/SubZero appliances, Custom Hood, Wine fridge, 3cm Quartz countertops, 12" wood kitchen backsplash, Floating breakfast table w/ reclaimed wood. Butlers pantry with an additional sink. Powder Bath with Pool access. Landscaping throughout the front and backyard with irrigation. Luxurious spa-like master retreat with a ‘Wet Room” (glass encased room with shower and tub), floating mirror, and a gigantic walk-in-closet. All of the other bedrooms are suites with bathrooms. 2nd story wet bar/Morning Bar. Fenced in backyard with vinyl fencing. Security System included with optional Smart Home features available. Energy Star Certified. 1 year builders warranty! Built by Adobe Homes (Aurora Awards winner 2019). Coveted Plant High district.


4007 W MCKAY AVE
List Price: $1,590,000
5 Bedroom - 5.5 Baths
Under Construction. Under Construction. Pick your finishes at our Design Center!
Spacious open floor plan, 5Bed / 5.5Bath, 3 car garage, Heated Salt Water Pool w/ Spa, both floors have 10’ Ceilings, elevator shaft, oversized mudroom. Hewn Stone at front of house. Includes impact windows, smooth drywall throughout, and Icynene insulation. Downstairs features a study w/ accented trim wall and hidden closet. Elegant wine room with LED lighting and glass enclosure. Downstairs guest suite. Paver driveway, front porch, and back lanai. Built in outdoor kitchen. Wolf/SubZero appliances, Custom Plaster Hood and Floating Shelves, Wine fridge. Reclaimed wood breakfast table perpendicular to quartz island. Butlers pantry with an additional sink. Powder Bath with Pool access. Outdoor Shower. Landscaping throughout the front and backyard with irrigation. Luxurious spa-like master retreat with a ‘Wet Room” (glass encased room with shower and tub), floating mirror, and walk-in-closet. All of the other bedrooms are suites with bathrooms. 2nd story wet bar/Morning Bar. Fenced in backyard with vinyl fencing. Security System included with optional Smart Home features available. Energy Star Certified. 1 year home warranty!
Crafted by Adobe Homes (Aurora Awards winner 2019). Coveted Plant High district. Builder model available to view!